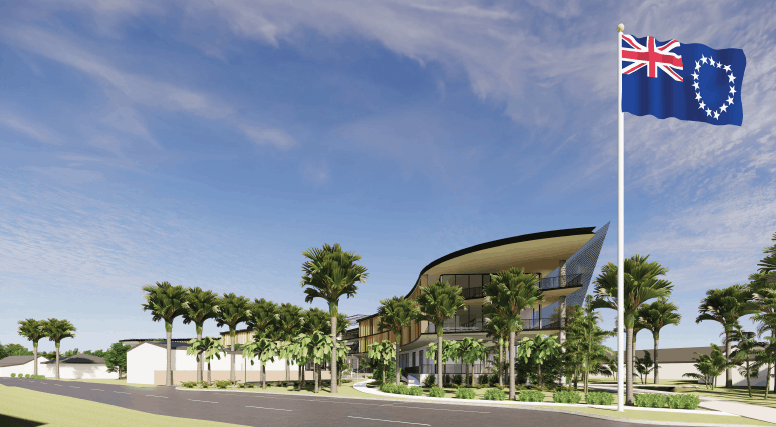
The Vaikapuangi Government Centre is the result of over 5 years of design considerations and consultations. The concept features a thoughtfully designed building that can accommodate around 500 workers from 20+ Government Agencies and Statutory Entities in a flexible, adaptable and sustainable work environment. The Government Centre will be located in the heart of Rarotonga, in central Avarua. This will deliver better service connections for the community and within Government.
The primary drivers for investing in the Government Centre are:
The new assets will avoid costs associated with increasing land and commercial rents, unplanned rebuilds due to cyclone damages and short-term retrofits to meet current needs of individual agencies.
Vaikapuangi Section 2, Avarua, is the proposed location for the new Government Centre. It is situated between the Ministry of Justice and the Office of the Prime Minister, and in walking distance of other Government Agencies and the Avarua town centre. The MFEM buildings, NZ High Commission building and the Te Mato Vai compound will be cleared to make way for the new Government Centre.
Four interconnected 3-storey buildings are proposed. The shape and form of the Centre complements the site and is inspired by the Tikitiki Tangata and Manu Ta’i motifs – symbolising a unified voyage towards greater outcomes for our people. For public and staff convenience a bus stop alongside disability parking will be situated at the main entrance to the Centre together with strategically located pedestrian and cycle access ways. Parking on site will be limited therefore staff will be encouraged to carpool or utilise designated off-site parking areas. For public and staff convenience a bus stop alongside disability parking will be situated at the main entrance to the Centre together with strategically located pedestrian and cycle access ways.
The groundfloor will feature a public foyer and service counters for agencies frequented by the public. Facilities for small conferences, meetings, and consultations, and spaces for commercial, retail and banking services will also be provided on the groundfloor. Visitors parking will be located on the groundfloor of the southern end building and along the access road. Parking on site will be limited therefore staff will be encouraged to car-pool or utilise designated off-site parking areas. Accessible facilities will be incorporated throughout all public and offices spaces.
Members of the public wishing to know more about the Vaikapuangi project can contact or visit the CIIC office in Avarua.
TSA Stadium
Nikao
Phone: +682 29391